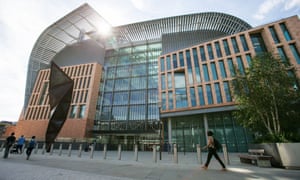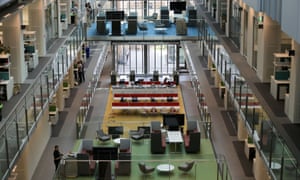Francis Crick Institute’s £700m building ‘too noisy to concentrate’
Some of the 1,250 people working at the year-old laboratory say its open plan layout, designed to produce collaboration, makes it hard to focus on work
The Francis Crick Institute, in King’s Cross, London, is carrying out tests on noise levels. Photograph: Daniel Leal-Olivas/AFP/Getty
It is a £700m cathedral to biomedical science, where scientists work together to make breakthroughs in cancer, neuroscience, pandemics and genetics. But the Francis Crick Institute is not proving to be the easiest place to concentrate.
A year after opening, some of the 1,250 people working at the Crick Institute, in its central London laboratory, have complained that the open plan design, intended to assist informal collaboration, means some areas set aside for thinking and writing up research are too noisy.
Chattering members of the public and colleagues celebrating PhD awards have been cited by those who, anecdotal evidence suggests, have been struggling to adapt to working alongside the building’s cavernous atrium.
“There are individuals that complain,” said Nicholas Luscombe, leader of one of the Crick’s research groups. “Some people like the background noise as if they were working in a cafe. Some want absolute silence and it’s not great for that. My view is the layout has been extremely successful in terms of what it set out to achieve. You keep bumping into people and that has created new collaborations for me.”
The Crick is carrying out tests on noise levels and examining whether the acoustics need to be improved, a spokeswoman said.
Dr Kerstin Sailer, reader in social and spatial networks at University College London’s Bartlett School of Architecture, who is researching the way the building is performing, said “some people say it is very loud, specifically those spaces close to the atrium”.
“One person said you get visitors coming in, public events, people celebrating passing their PhD so there is a lot of background noise,” she said. “The other problem that is hard to solve is that it is all hard surfaces so sound buffering is harder than in an office space.”
She said only a handful of other people in the building had made similar points but estimated that the noise has the potential to affect about a quarter of the people in the building. She stressed that the positive aspects of the open plan design, allowing greater collaboration, may well outweigh any drawbacks.
“The building was designed to maximise opportunities for scientists working in different areas of research to meet and share ideas, and feedback from our staff suggests that this is happening,” said the Crick’s chief operating officer, Sam Barrell. “Since moving in last year, we are continuing to optimise the building to provide the best working environment for everyone.”
The atrium inside the Francis Crick Institute, which some people say makes noise travel to where they are working.
The noise issue in Britain’s flagship new laboratory emerged as one of its antecedents from the 1960s was hailed by architectural experts as among the country’s best designed workplaces. The laboratory of molecular biology in Cambridge was where Sir Francis Crick worked after winning the 1962 Nobel prize for decoding DNA with Jim Watson.
It was praised by the dean of the Bartlett, Prof Alan Penn, who has been examining how open plan offices affect behaviour in workplaces ranging from advertising agencies to science labs. They believe they have identified layouts which maximise “creative interplay” between workers without obliterating altogether the quiet many people need to work effectively.In a lecture on Tuesday – titled “Who likes working in open plan?” – Penn identified the laboratory as a leading example of workplace design. He said his research revealed how the building blended cellular laboratories with busy circulation spaces, allowing scientists from different research groups to effectively share ideas. “What we observed is that people walking around would stop and join a conversation in a door of a laboratory,” said Penn. “What was going on was that conversations inside the laboratory were next to where the large scale movement along the corridor. That led to discussions between research groups. Proof of that interplay was evident at meal times. The groups around the tables were mixed from all groups. You got inter-disciplinary interactions taking place.”
By contrast, the researchers concluded the former Cancer Research UK laboratory in Lincoln’s Inn Fields, London, was less conducive to interaction and that scientists were less likely to mix at meal times.The researchers concluded the design also hampered quiet thinking because conversations would take place “next to people who were reading and writing where they had knocked through areas. That disturbed people who were reading and writing”, said Penn.The impact of office layout on creativity was understood by Steve Jobs, who reportedly obsessed over ways to structure the atrium when planning a new office for Pixar, and even where to locate the toilets, so that serendipitous personal encounters would occur. Penn’s research suggests that open plan offices function well by allowing people to see each other and so “recruit” each other to help with tasks or solve problems.An analysis of the HHCL advertising agency, which devised the “You’ve been Tango-ed” ads, found the perception of a staff member’s usefulness was directly related to how much they were seen on the open plan office floor.“With a few exceptions, such as with top executives, never being seen means you are found less useful,” said Penn. They found staff “recruited” other visible employees. “If you walk past someone who wants to talk to you, they will flag you down,” said Penn. “It may be only 30 seconds but useful information is exchanged. If you have an open plan system that doesn’t let people recruit people like some of these cubicle farms, then you get all of the disruption and all of the noise but none of the benefits of recruiting people.”
Prof Alan Penn’s dos and don’ts of office design
Do take account of different types of staff in your organisation; some jobs need territory, some are nomadic.
Do have “contemplative” areas for your staff to think, read or write.
Do create space for creative interaction where staff can randomly bump into each other and chat, and organise the circulation so that different groups or divisions are brought together.
Don’t go too far in reducing the number of desks in pursuit of agile working, eg below the average number of staff in the office.
Don’t assume that only the boss needs to have an office when the office junior might need top concentration to do their work.
Don’t install cubicles in the hope of reducing interruptions, they stop you from recruiting passers by into conversation, and are not effective in reducing noise.
Last News
- Pétrole et semi-conducteurs : Une histoire qui se répète mais qui ne se ressemble pas.
- Oil and semiconductors: a story that repeats itself but is not the same.
- Stroke : An update
Events
News archives
- March 2024
- February 2024
- January 2024
- November 2023
- September 2023
- July 2023
- April 2023
- March 2023
- January 2023
- December 2022
- November 2022
- October 2022
- August 2022
- June 2022
- May 2022
- April 2022
- March 2022
- January 2022
- December 2021
- November 2021
- October 2021
- September 2021
- August 2021
- July 2021
- June 2021
- May 2021
- April 2021
- March 2021
- February 2021
- January 2021
- December 2020
- November 2020
- October 2020
- September 2020
- July 2020
- June 2020
- May 2020
- April 2020
- March 2020
- February 2020
- January 2020
- December 2019
- November 2019
- October 2019
- September 2019
- June 2019
- May 2019
- April 2019
- March 2019
- February 2019
- January 2019
- December 2018
- October 2018
- June 2018
- May 2018
- March 2018
- February 2018
- January 2018
- December 2017
- November 2017
- October 2017
- September 2017
- August 2017
- July 2017
- June 2017
- May 2017
- April 2017
- March 2017
- February 2017
- January 2017
- December 2016
- November 2016
- September 2016
- July 2016
- June 2016
- May 2016
- April 2016
- March 2016
- February 2016
- January 2016
- December 2015
- November 2015
- October 2015
- September 2015
- August 2015
- July 2015
- June 2015
- May 2015
- April 2015
- March 2015
- February 2015
- January 2015
- December 2014
- November 2014
- October 2014
- September 2014
- June 2014
- May 2014
- April 2014
- March 2014
- January 2014
- November 2013
- September 2013
- July 2013
- May 2013
- April 2013
- March 2013
- January 2013
- December 2012
- November 2012
- October 2012
- March 2012







